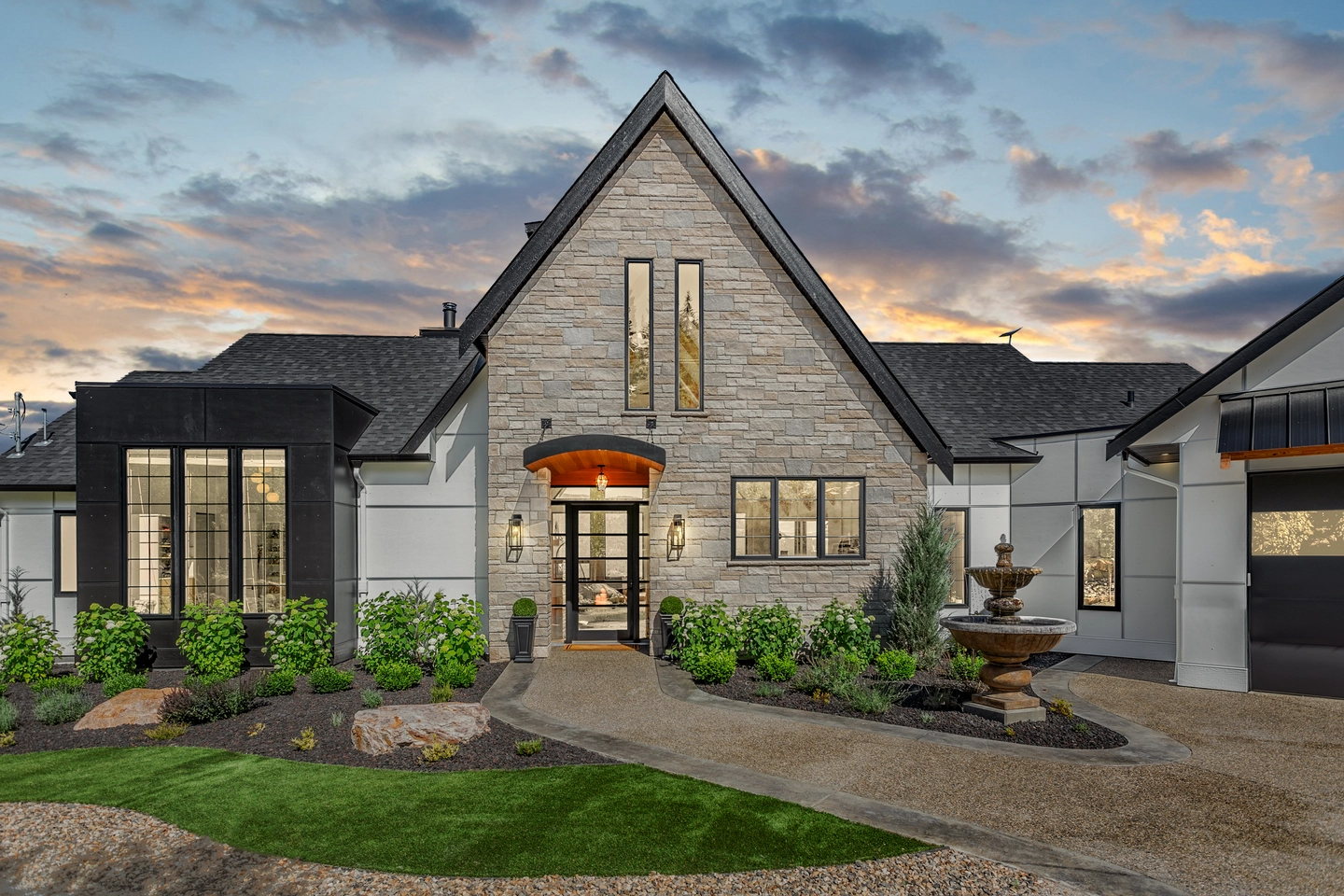244 Terry Road
A versatile 2,200 sq ft custom home with three floors including open living space and a spacious loft area.
Location
Enderby BC
Completion Date
2019
Square Footage
2,200
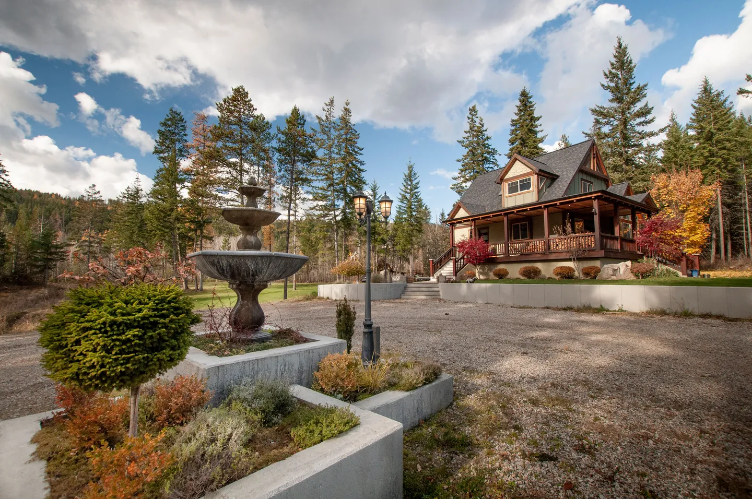

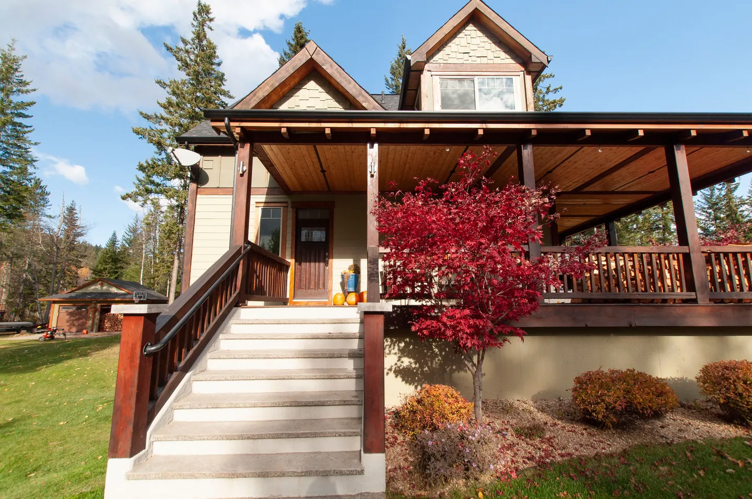
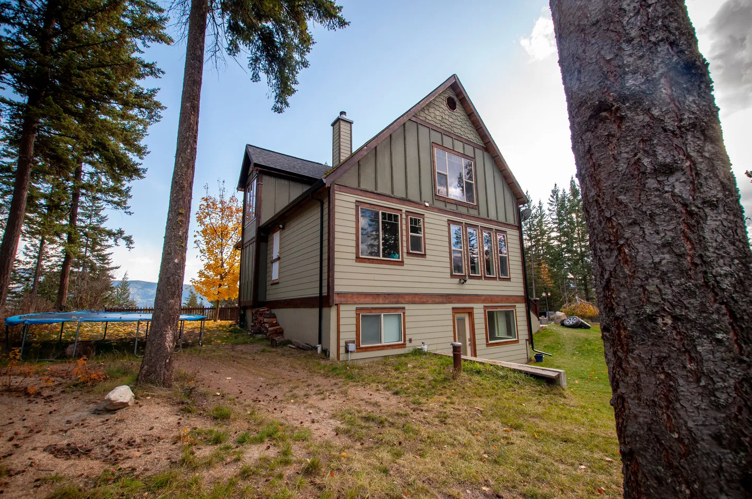
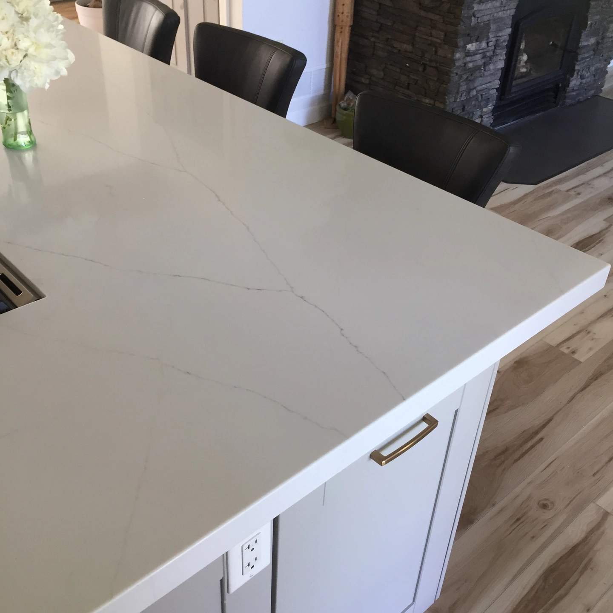
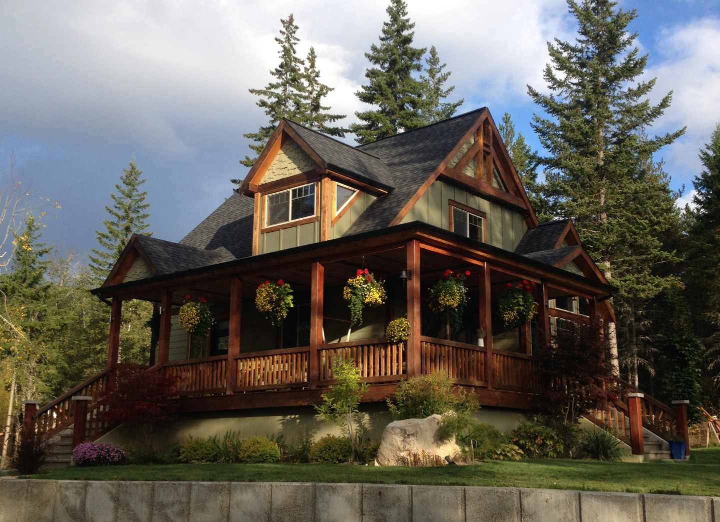
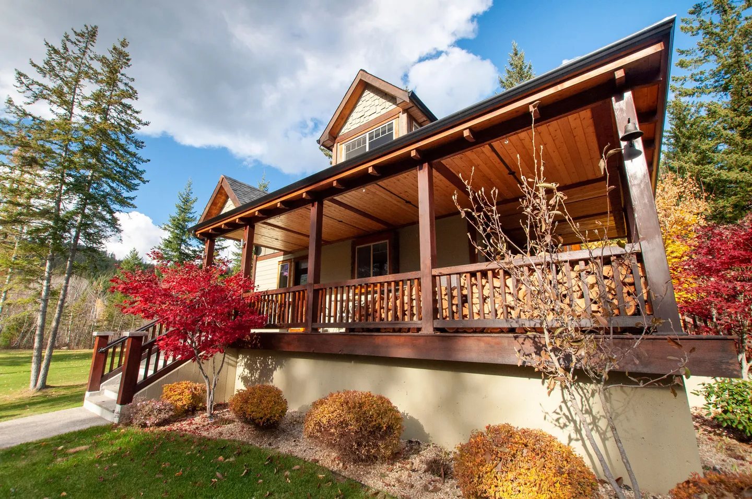
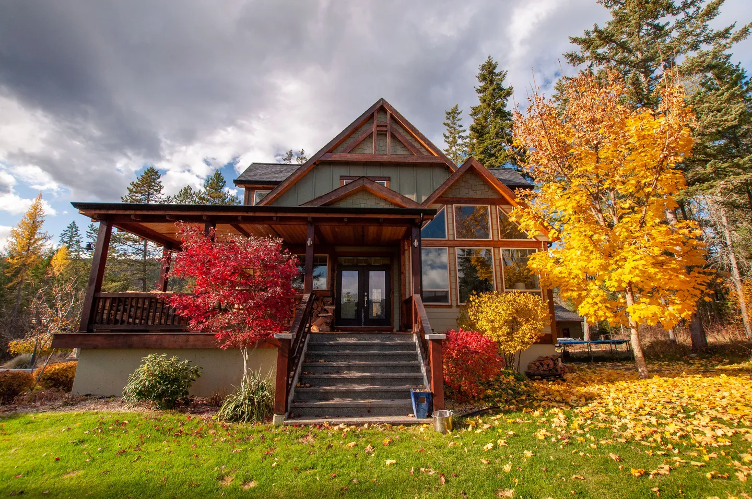
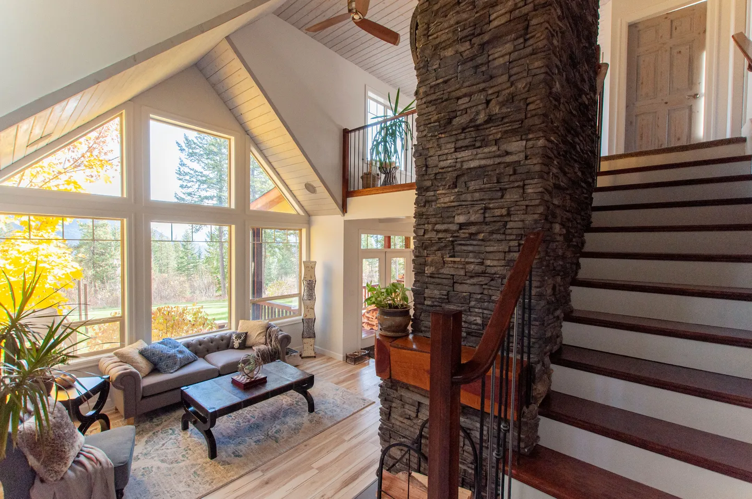
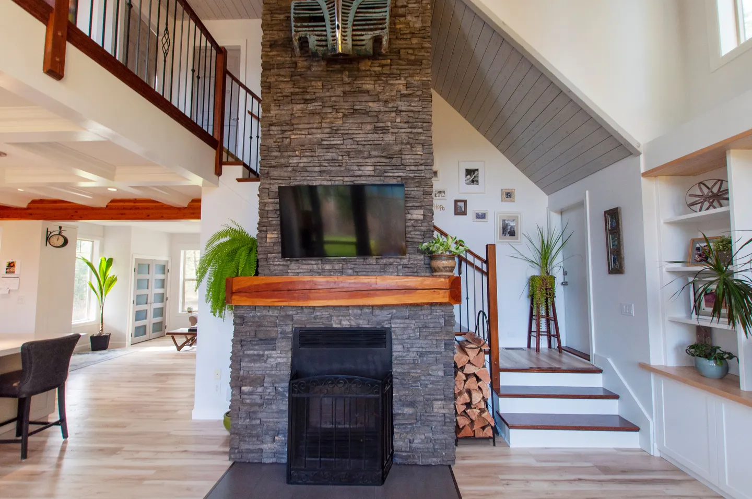
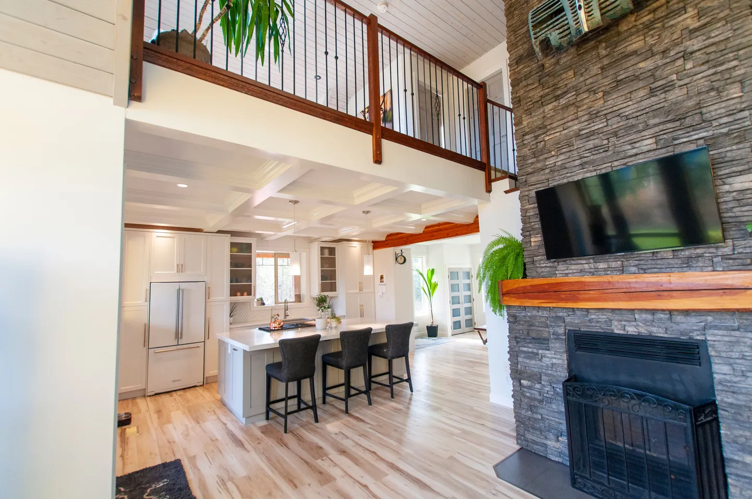
Project Details
Bedrooms
3
Bathrooms
2.5
Features
- Three-floor design
- Open living space
- Spacious loft area
- Wood and electric heating
- Custom finishes
- Renovated in 2019
- Energy-efficient design
- Bright, open layout
Ready to build your dream home?
Let's discuss how we can bring your vision to life. Contact us today for a free consultation.
Start Your Project
250-555-1234
